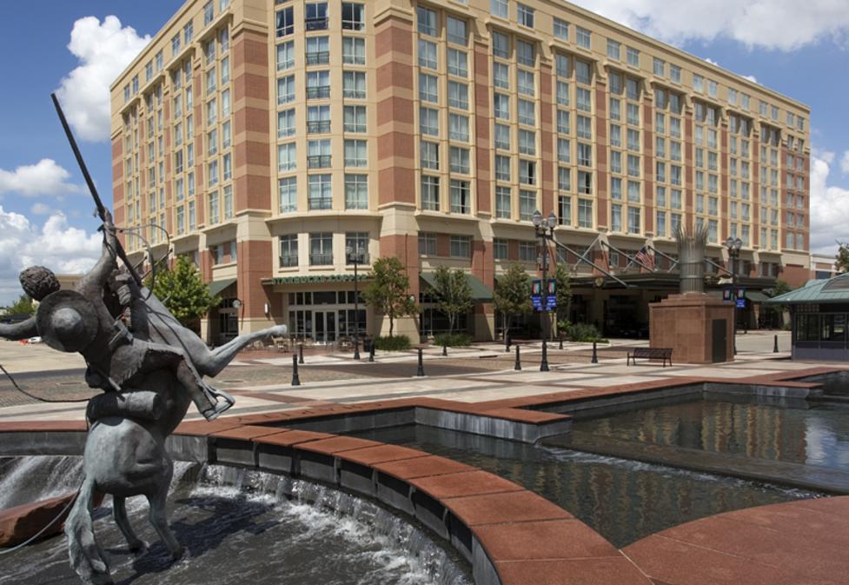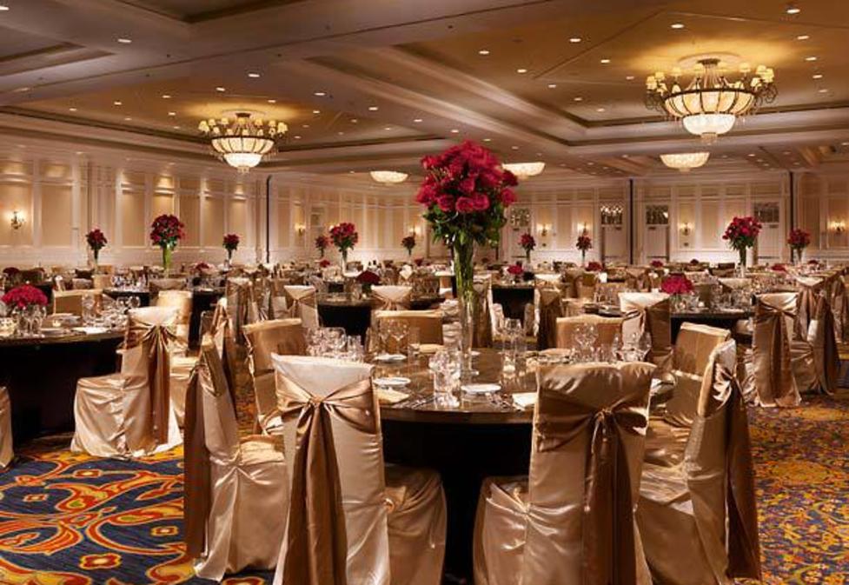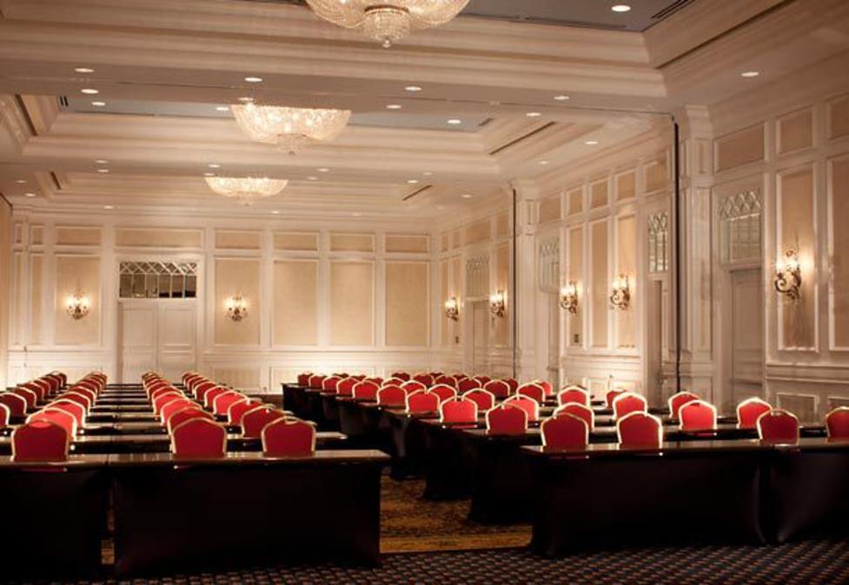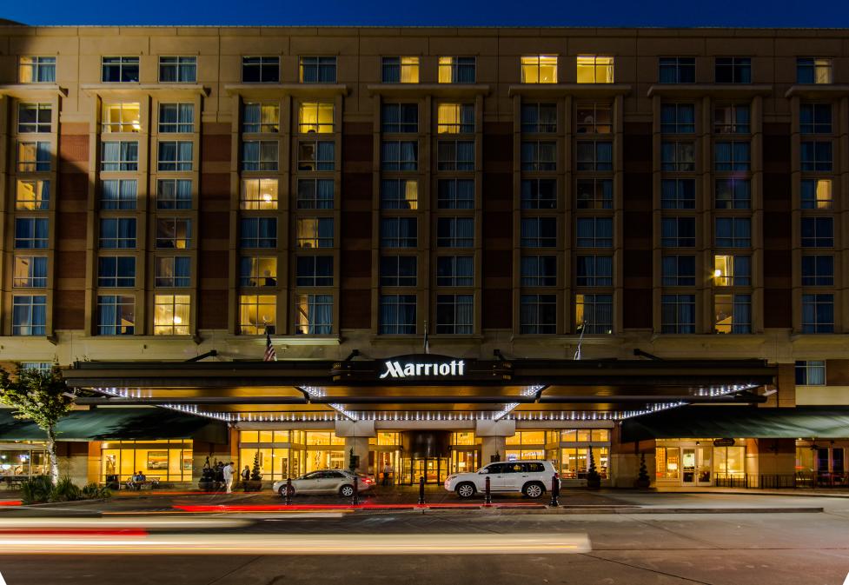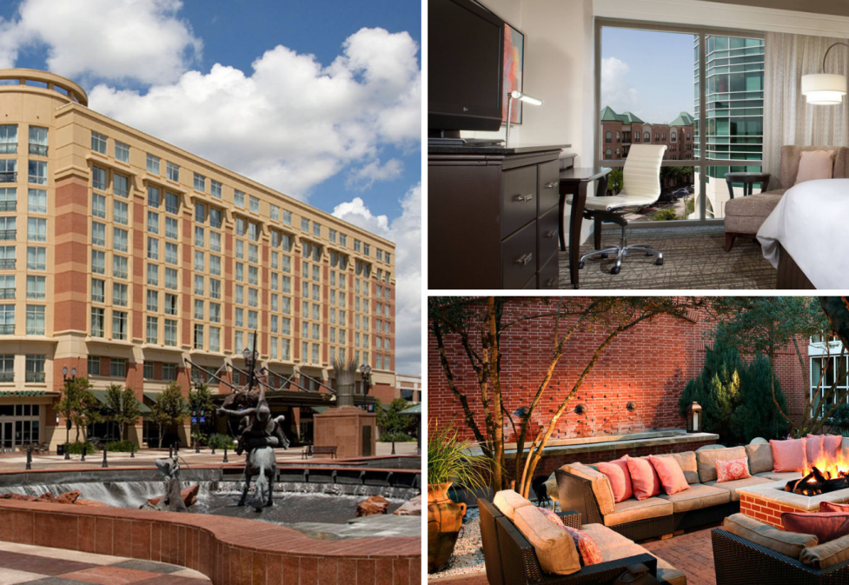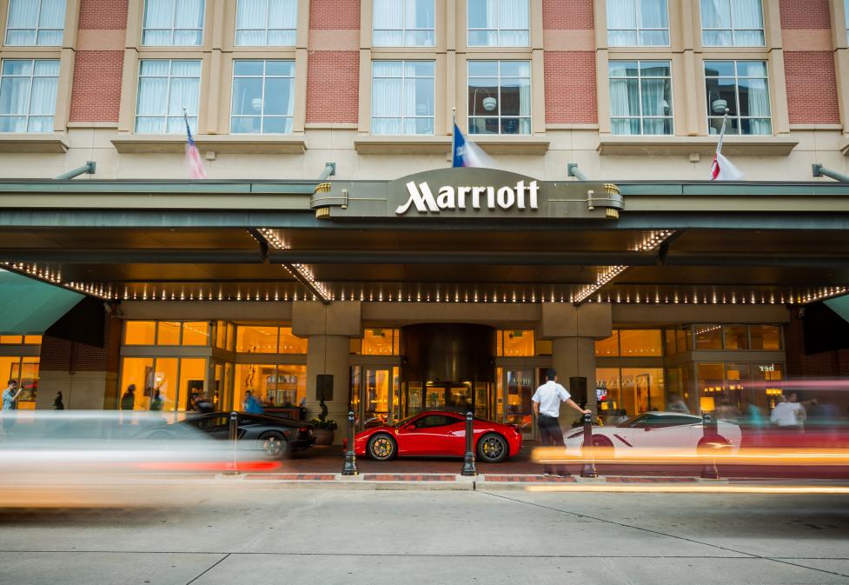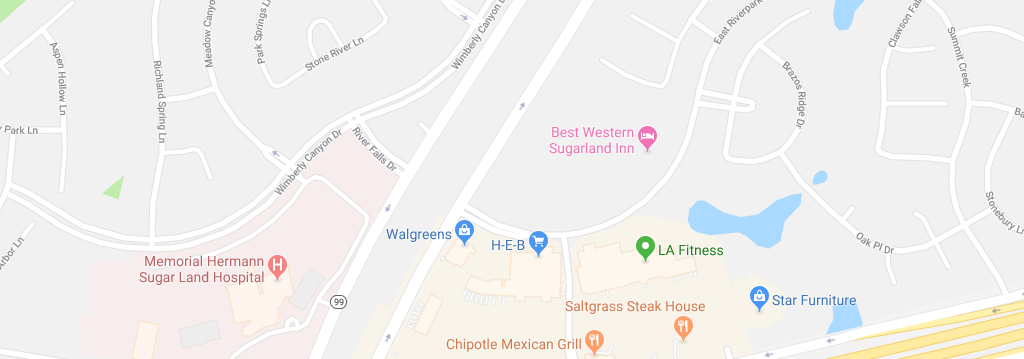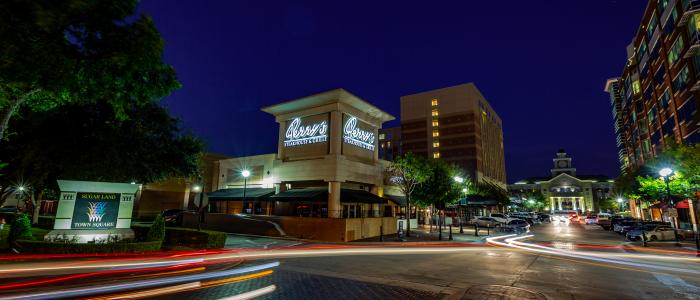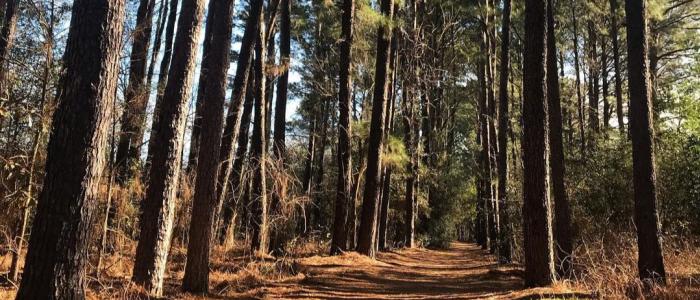-
Exhibits Space

- Total Sq. Ft. 26500
- Suites 4
- Sleeping Rooms 300
Sugar Land Ballroom
- Total Sq. Ft.: 15488
- Width: 176
- Length: 88
- Height: 15
- Theater Capacity: 1700
- Classroom Capacity: 1152
- Banquet Capacity: 1360
- Reception Capacity: 1640
Sugar Land I
- Total Sq. Ft.: 726
- Width: 22
- Length: 33
- Height: 15
- Theater Capacity: 75
- Classroom Capacity: 60
- Banquet Capacity: 50
- Reception Capacity: 75
Sugar Land II
- Total Sq. Ft.: 726
- Width: 22
- Length: 33
- Height: 15
- Theater Capacity: 75
- Classroom Capacity: 60
- Banquet Capacity: 50
- Reception Capacity: 75
Sugar Land III
- Total Sq. Ft.: 726
- Width: 22
- Length: 33
- Height: 15
- Theater Capacity: 75
- Classroom Capacity: 60
- Banquet Capacity: 50
- Reception Capacity: 75
Sugar Land IV
- Total Sq. Ft.: 726
- Width: 22
- Length: 33
- Height: 15
- Theater Capacity: 75
- Classroom Capacity: 60
- Banquet Capacity: 50
- Reception Capacity: 75
Sugar Land V
- Total Sq. Ft.: 4840
- Width: 55
- Length: 88
- Height: 15
- Theater Capacity: 540
- Classroom Capacity: 384
- Banquet Capacity: 400
- Reception Capacity: 516
Sugar Land VI
- Total Sq. Ft.: 4840
- Width: 55
- Length: 88
- Height: 15
- Theater Capacity: 540
- Classroom Capacity: 384
- Banquet Capacity: 400
- Reception Capacity: 516
Sugar Land VII
- Total Sq. Ft.: 726
- Width: 22
- Length: 33
- Height: 15
- Theater Capacity: 75
- Classroom Capacity: 60
- Banquet Capacity: 50
- Reception Capacity: 75
Sugar Land VIII
- Total Sq. Ft.: 726
- Width: 22
- Length: 33
- Height: 15
- Theater Capacity: 75
- Classroom Capacity: 60
- Banquet Capacity: 50
- Reception Capacity: 75
Sugar Land IX
- Total Sq. Ft.: 726
- Width: 22
- Length: 33
- Height: 15
- Theater Capacity: 75
- Classroom Capacity: 60
- Banquet Capacity: 50
- Reception Capacity: 75
Sugar Land X
- Total Sq. Ft.: 726
- Width: 22
- Length: 33
- Height: 15
- Theater Capacity: 75
- Classroom Capacity: 60
- Banquet Capacity: 50
- Reception Capacity: 75
Sugar Land I-V
- Total Sq. Ft.: 7744
- Width: 88
- Length: 88
- Height: 15
- Theater Capacity: 824
- Classroom Capacity: 576
- Banquet Capacity: 640
- Reception Capacity: 800
Sugar Land VI-X
- Total Sq. Ft.: 7744
- Width: 88
- Length: 88
- Height: 15
- Theater Capacity: 824
- Classroom Capacity: 576
- Banquet Capacity: 640
- Reception Capacity: 800
Sugar Land I-IV
- Total Sq. Ft.: 2904
- Width: 33
- Length: 88
- Height: 15
- Theater Capacity: 305
- Classroom Capacity: 192
- Banquet Capacity: 240
- Reception Capacity: 305
Sugar Land V & VI
- Total Sq. Ft.: 9680
- Width: 110
- Length: 88
- Height: 15
- Theater Capacity: 1100
- Classroom Capacity: 700
- Banquet Capacity: 800
- Reception Capacity: 800
Sugar Land VII-X
- Total Sq. Ft.: 2904
- Width: 33
- Length: 88
- Height: 15
- Theater Capacity: 305
- Classroom Capacity: 192
- Banquet Capacity: 240
- Reception Capacity: 305
Cane
- Total Sq. Ft.: 1610
- Width: 70
- Length: 23
- Height: 10
- Theater Capacity: 165
- Classroom Capacity: 117
- Banquet Capacity: 100
- Reception Capacity: 165
Cane I
- Total Sq. Ft.: 552
- Width: 24
- Length: 23
- Height: 10
- Theater Capacity: 60
- Classroom Capacity: 45
- Banquet Capacity: 30
- Reception Capacity: 60
Cane II
- Total Sq. Ft.: 506
- Width: 22
- Length: 23
- Height: 10
- Theater Capacity: 55
- Classroom Capacity: 36
- Banquet Capacity: 30
- Reception Capacity: 55
Cane III
- Total Sq. Ft.: 624
- Width: 24
- Length: 26
- Height: 10
- Theater Capacity: 60
- Classroom Capacity: 45
- Banquet Capacity: 30
- Reception Capacity: 60
Magnolia
- Total Sq. Ft.: 1904
- Width: 68
- Length: 28
- Height: 10
- Theater Capacity: 210
- Classroom Capacity: 144
- Banquet Capacity: 120
- Reception Capacity: 210
Magnolia I
- Total Sq. Ft.: 644
- Width: 23
- Length: 28
- Height: 10
- Theater Capacity: 65
- Classroom Capacity: 36
- Banquet Capacity: 40
- Reception Capacity: 65
Magnolia II
- Total Sq. Ft.: 616
- Width: 22
- Length: 28
- Height: 10
- Theater Capacity: 65
- Classroom Capacity: 36
- Banquet Capacity: 40
- Reception Capacity: 65
Bluebonnet
- Total Sq. Ft.: 805
- Width: 35
- Length: 23
- Height: 10
- Theater Capacity: 100
- Classroom Capacity: 63
- Banquet Capacity: 70
- Reception Capacity: 95
Mahogany
- Total Sq. Ft.: 884
- Width: 26
- Length: 34
- Height: 10
- Theater Capacity: 84
- Classroom Capacity: 54
- Banquet Capacity: 60
- Reception Capacity: 84
Monarch
- Total Sq. Ft.: 884
- Width: 26
- Length: 34
- Height: 10
- Theater Capacity: 84
- Classroom Capacity: 54
- Banquet Capacity: 60
- Reception Capacity: 84
Palm
- Total Sq. Ft.: 884
- Width: 26
- Length: 34
- Height: 10
- Theater Capacity: 84
- Classroom Capacity: 54
- Banquet Capacity: 60
- Reception Capacity: 84
Azalea
- Total Sq. Ft.: 1019
- Width: 26
- Length: 39
- Height: 10
- Theater Capacity: 110
- Classroom Capacity: 63
- Banquet Capacity: 80
- Reception Capacity: 105
Pecan
- Total Sq. Ft.: 1019
- Width: 26
- Length: 39
- Height: 10
- Theater Capacity: 110
- Classroom Capacity: 63
- Banquet Capacity: 80
- Reception Capacity: 105





